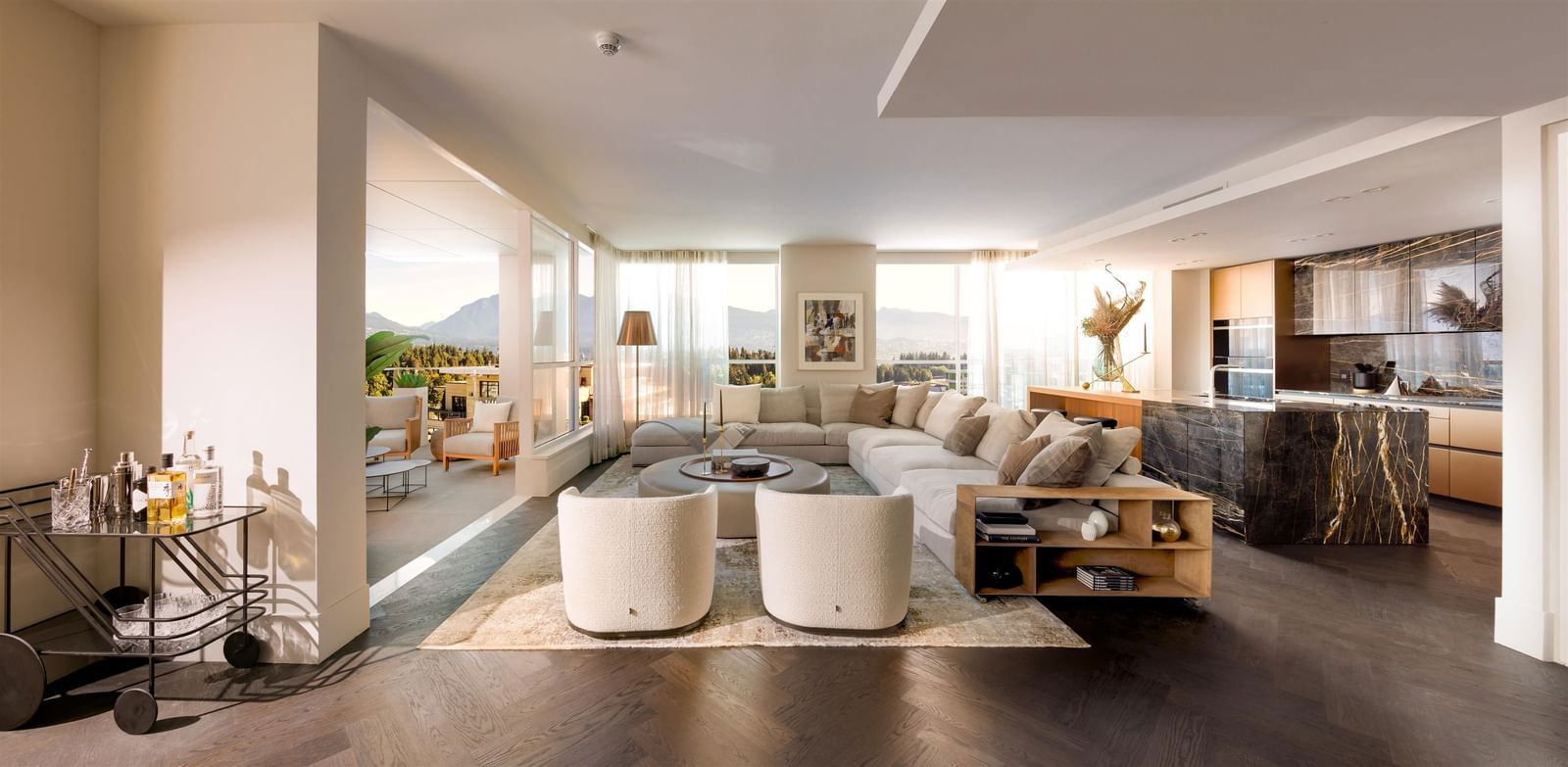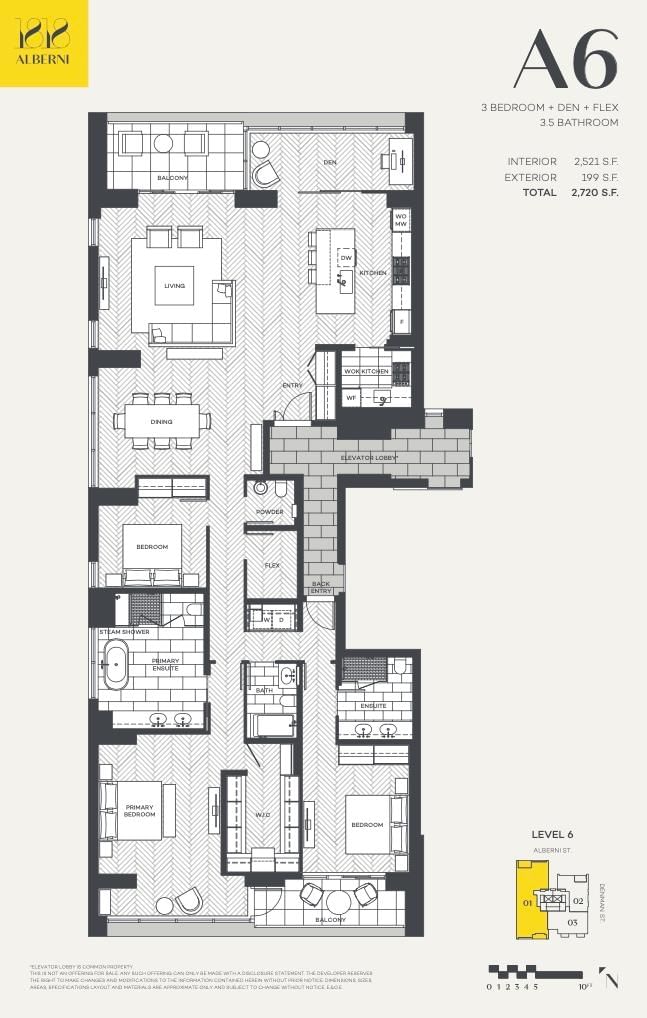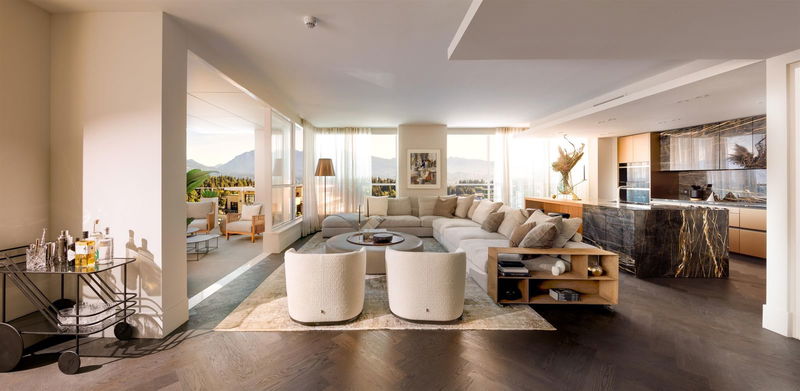Unit 601 - 1818 Alberni Street, Vancouver

$4,850,000
Unit 601 - 1818 Alberni Street, Vancouver
BC V6G 1B3
3
Beds
4
Baths
2,521
Sq Ft
At a glance
- Property typeCondo
- StyleCondo
- Year built2027
- CommunityWest End VW
- Lot sizeN/A
- Covered parking2 spaces
- Taxes-
- Last updated71d ago
- Days on DOI233d
About the home
Certainty is the new luxury—a quiet kind of confidence. With over 70% sold and construction well underway, 1818 ALBERNI by Rafii Architects rises as an icon at the edge of Coal Harbour. Cityside. Parkside. This coveted ‘01’ residence spans over 2,500 SF, offering three bedrooms, three and a half baths, plus a flex, with interiors by Ste. Marie that blend Italian millwork and marble with WOLF and Sub-Zero appliances. A discreet butler’s kitchen adds utility without compromising style. Walls of glass frame sweeping views of the marina and mountains beyond. Owners enjoy white-glove amenities: a Rolls-Royce shuttle, private yacht, concierge, fitness centre, and Holt Renfrew privileges. Elevated living, defined.
Location
Property details for Unit 601 - 1818 Alberni Street
Listing brokerage
Rennie & Associates Realty Ltd.
MLS® ID
R2958087
The data relating to real estate on this web site comes in part from the MLS® Reciprocity program of the Real Estate Board of Greater Vancouver or the Fraser Valley Real Estate Board. Real estate listings held by participating real estate firms are marked with the MLS® Reciprocity logo and detailed information about the listing includes the name of the listing agent. This representation is based in whole or part on data generated by the Real Estate Board of Greater Vancouver or the Fraser Valley Real Estate Board which assumes no responsibility for its accuracy. The materials contained on this page may not be reproduced without the express written consent of the Real Estate Board of Greater Vancouver or the Fraser Valley Real Estate Board.
Similar properties
MLS® ID R3019738,
Listed by Rennie & Associates Realty Ltd.
MLS® ID R2993778,
Listed by Stilhavn Real Estate Services




