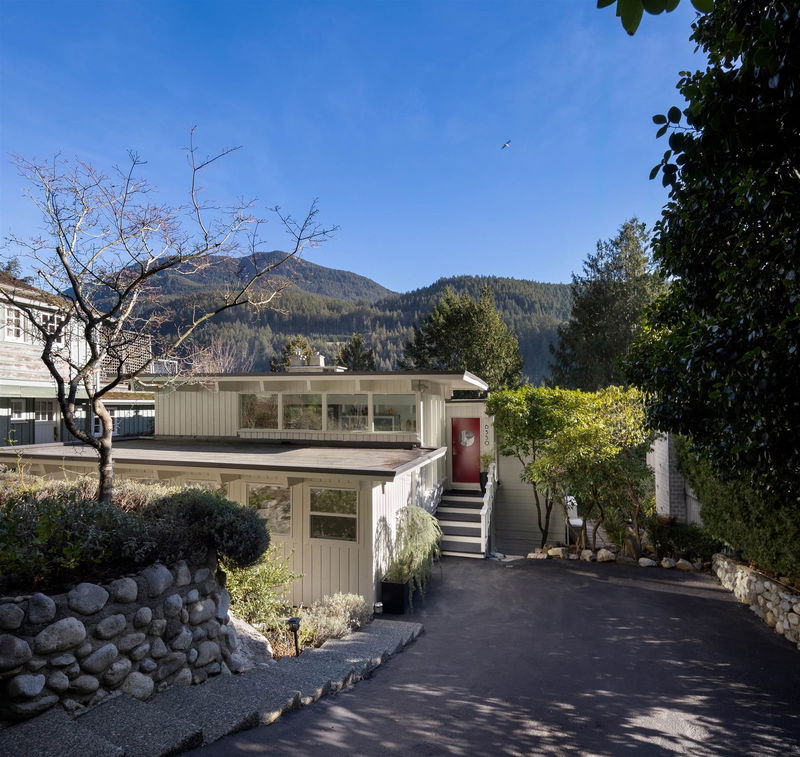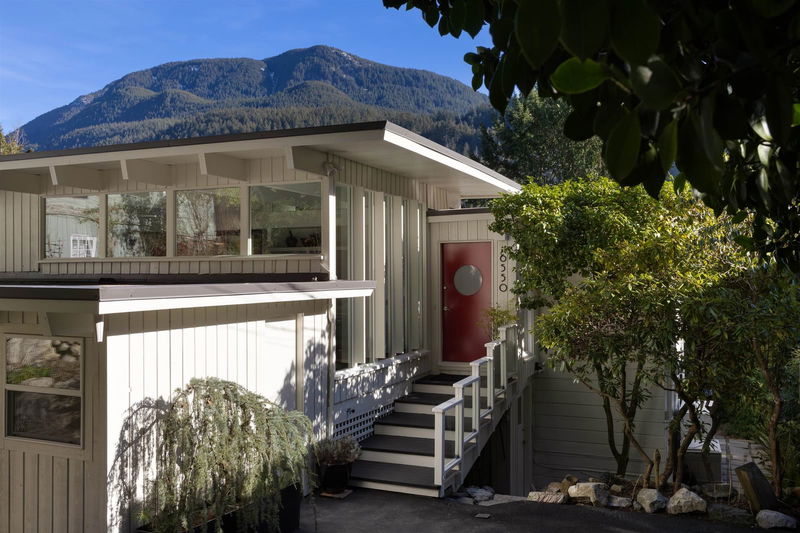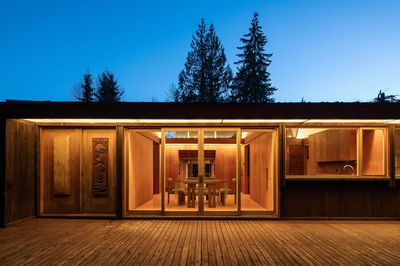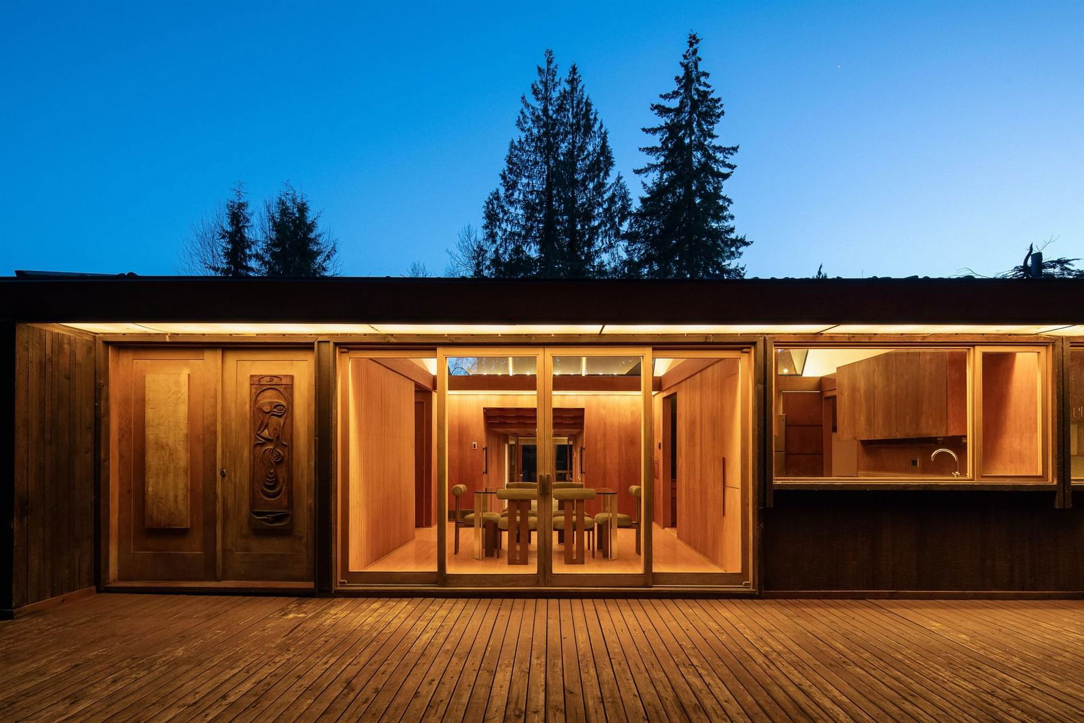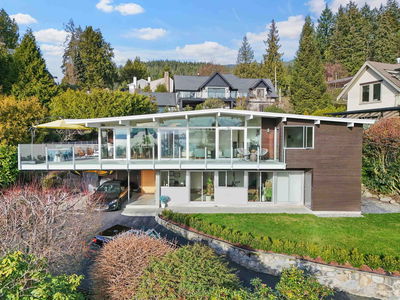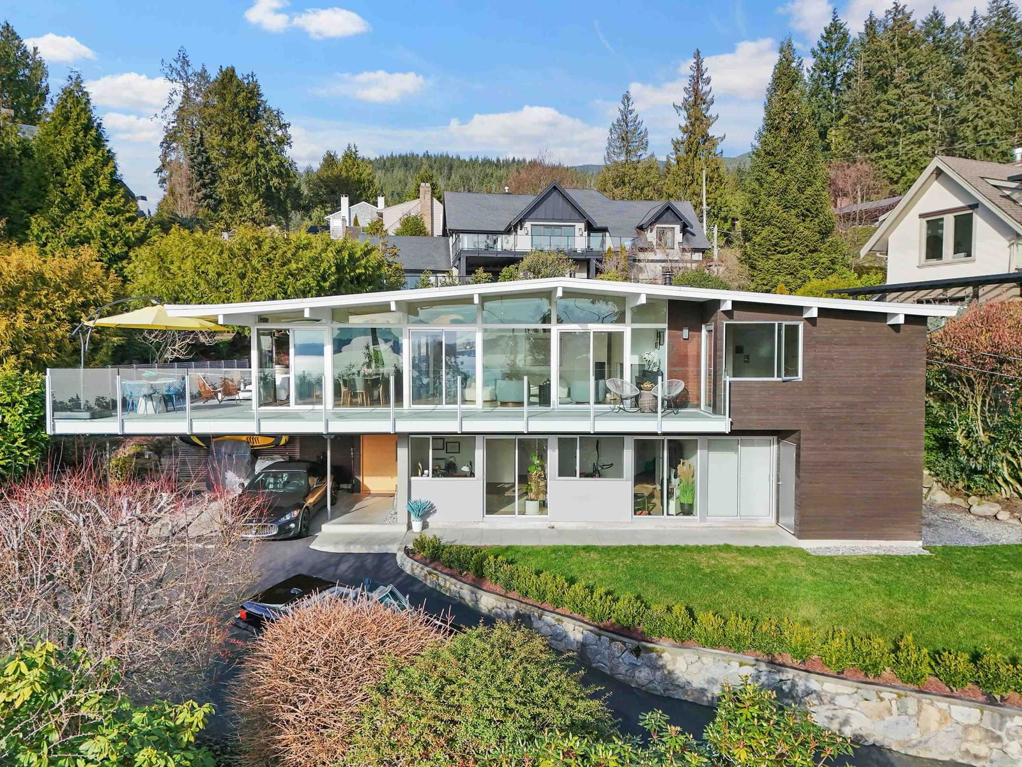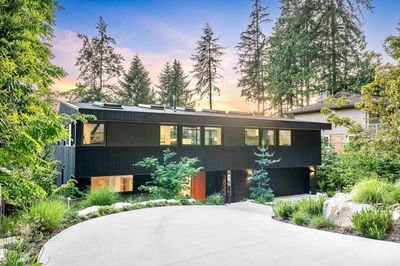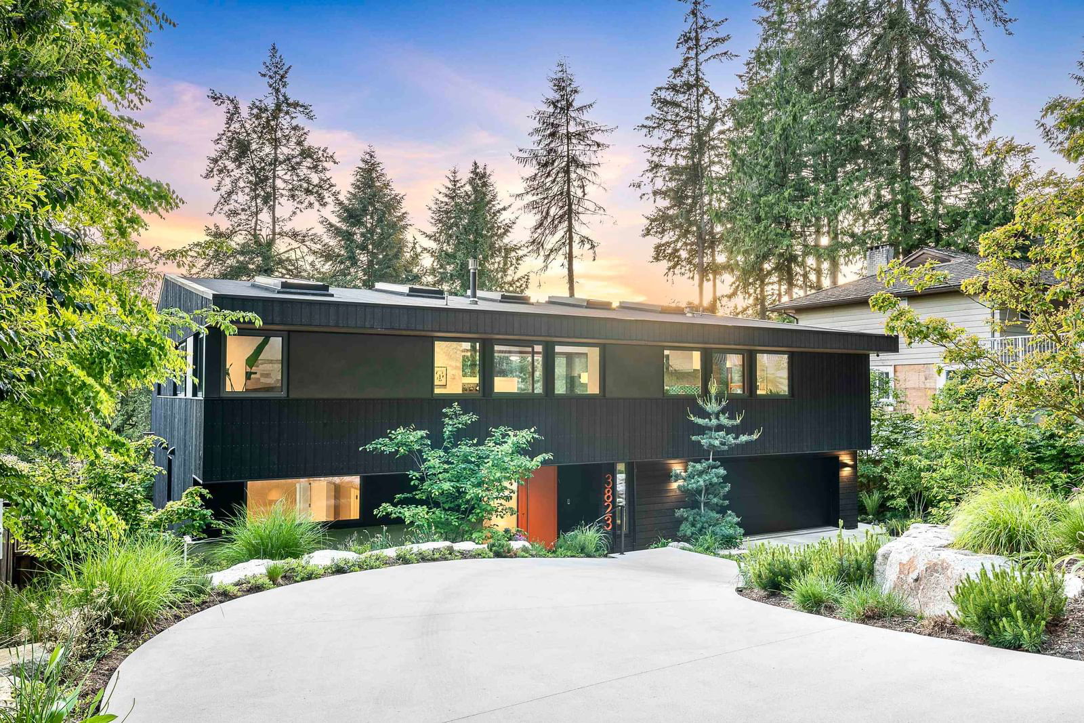6550 Wellington Avenue, West Vancouver
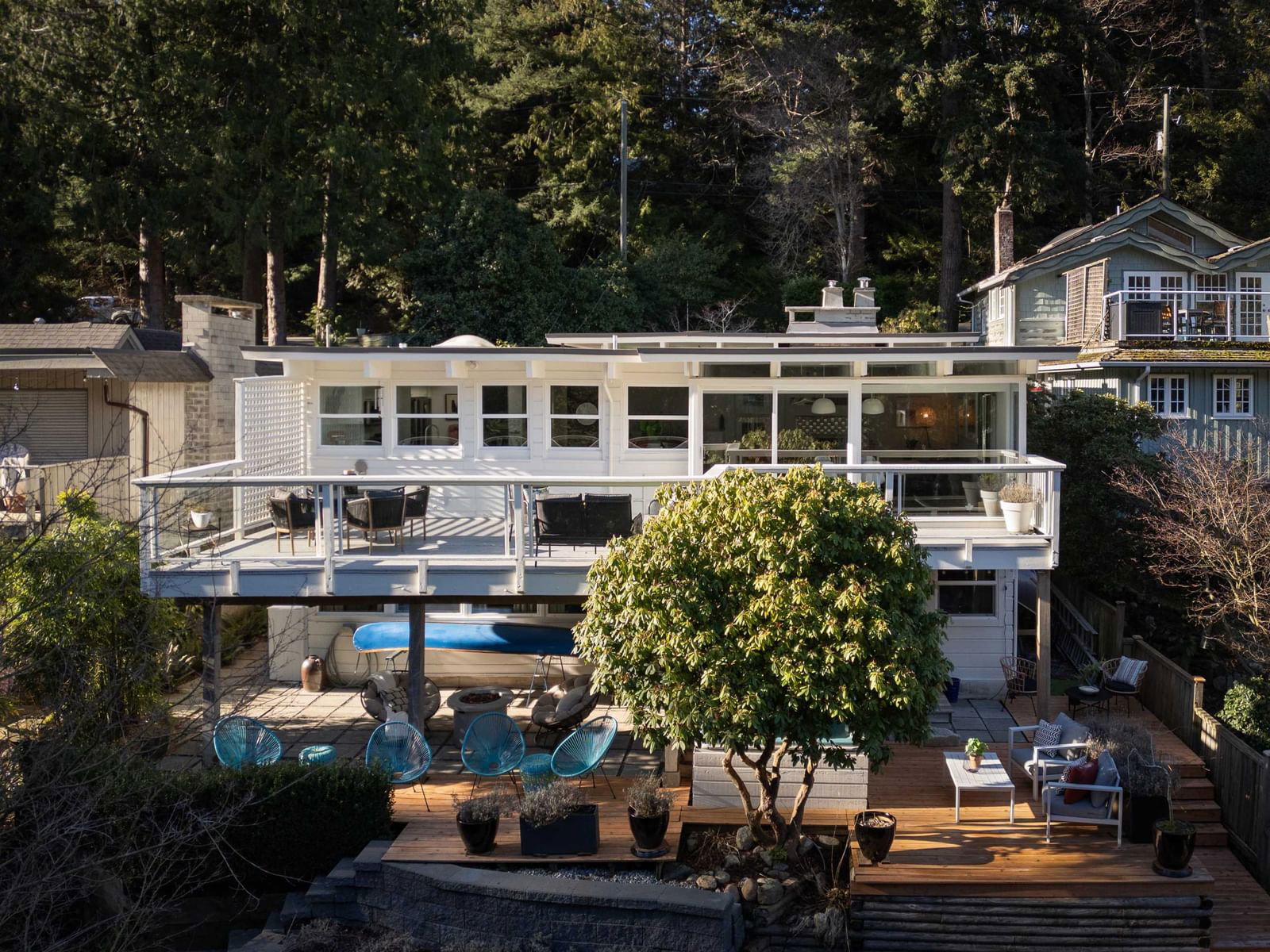
$2,298,000
6550 Wellington Avenue, West Vancouver
BC V7W 2H9
3
Beds
2
Baths
2,271
Sq Ft
At a glance
- Property typeHouse/Single Family
- Style2 Storey
- Year built1958
- CommunityHorseshoe Bay WV
- Lot size0.17 acres
- Covered parking3 spaces
- Taxes$5,188.69
- Last updated7d ago
- Days on DOI62d
About the home
TheDennisResidence, a piece of architectural history. 1958 post&beam, 1 of earliest WCM homes in HorseshoeBay designed by Bob Lewis, pioneer of the postwar WCM movement. Thoughtfully preserved, showcasing its midcentury roots & enhanced by a blend of timeless design & modern updates. 2lvls, 3bed, 2fullbaths across 2271sf, + private exterior office. Lush 7500sf lot w/ expansive patios complementing home's architectural elegance. Spectacular landscaping, with JapaneseMaples, Lavender, Peonies, & fruittrees. Backyard hottub, pond, 2 gas fireplaces, mountain views. Named for original owners lan&JudithDennis, this home embodies Bob Lewis' simple, functional design harmonizing w/ nature. Site w/film: TheDennisResidence - dot -com ***Open Houses Every Wed&Sat, 10am-12pm
Property details for 6550 Wellington Avenue
Listing brokerage
Engel & Volkers Vancouver
MLS® ID
R2962724
The data relating to real estate on this web site comes in part from the MLS® Reciprocity program of the Real Estate Board of Greater Vancouver or the Fraser Valley Real Estate Board. Real estate listings held by participating real estate firms are marked with the MLS® Reciprocity logo and detailed information about the listing includes the name of the listing agent. This representation is based in whole or part on data generated by the Real Estate Board of Greater Vancouver or the Fraser Valley Real Estate Board which assumes no responsibility for its accuracy. The materials contained on this page may not be reproduced without the express written consent of the Real Estate Board of Greater Vancouver or the Fraser Valley Real Estate Board.
Related Vendors
Similar properties
MLS® ID R2962389,
Listed by Royal LePage Sussex
MLS® ID R2959708,
Listed by The Partners Real Estate
MLS® ID R2944213,
Listed by Rennie & Associates Realty - Jason Soprovich
